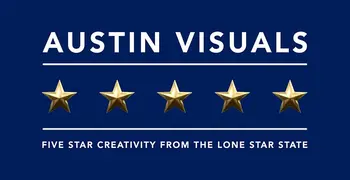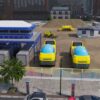3d Animation Architecture Visualization | Atlas Architecture
3D Animation architecture visualization – Atlas Architecture approached Austin Visuals with a unique problem. They wanted a quick turnaround on a Visualization of a design build they were working on. At the time they did not have blueprints that they could share. They later gave us blueprints after we got started. They needed an animation of an architectural scene, but they also were interested in an interactive 3D walkthrough of the space. Austin Visuals worked hard and in less than 3.5 weeks produced both an animation and an interactive ‘video game’ like scene.
This program allowed Atlas Architecture’s client to interactively walk through a plot of land that was currently under construction. We also produced a detailed animated video that you see here. Austin Visuals was able to produce this quickly, on time and on budget. We made both an 3D Animated video and we gave Atlas a website link where the client could move around with the keys on their keyboard to explore the virtual space in real time. The 3D Animation architecture visualization was very important to ensure the client felt well taken care of.
Case Study: 3D Animation Rendering and 3D Architectural Visualization
Atlas Architecture
Austin Visuals was approached by a local Austin-Based Architecture firm. They had a client that wanted to see and interact with their architecture designed before the concept was built. Austin Visuals frequently sees this need in the architecture space where a concept must be visualized before the final project is created and approved. Sometimes clients want to see how the materials and colors fit in with the surrounding environment, sometimes clients want to see how easily it is to move from space to space, other times clients want to see what they can see line of sight from each building so that certain focal points are reveals from strategic locations.
With Atlas Architecture they wanted a few 3D still Renderings and their client had hoped to have something interactive. So Austin Visuals built them a software program where their client could move in real time around their architectural environment. We provided a 3D Visualization solution for this client and they were really pleased with the result. We received some AutoCAD files, and other parts of the file were not finished. Our team had to finish out the AutoCAD unfinished components and provide an interactive walkthrough of the space. Austin Visuals requested photos of the incomplete site where this was being built and our team filled in the rest with a few conversations with Atlas.
Have a project you need graphics, 3D Renderings or a Flyover Animated Visualization? Contact us 512-591-8024 , Email us [email protected] or visit us www.AustinVisuals.com We would like to discuss your project needs today.




