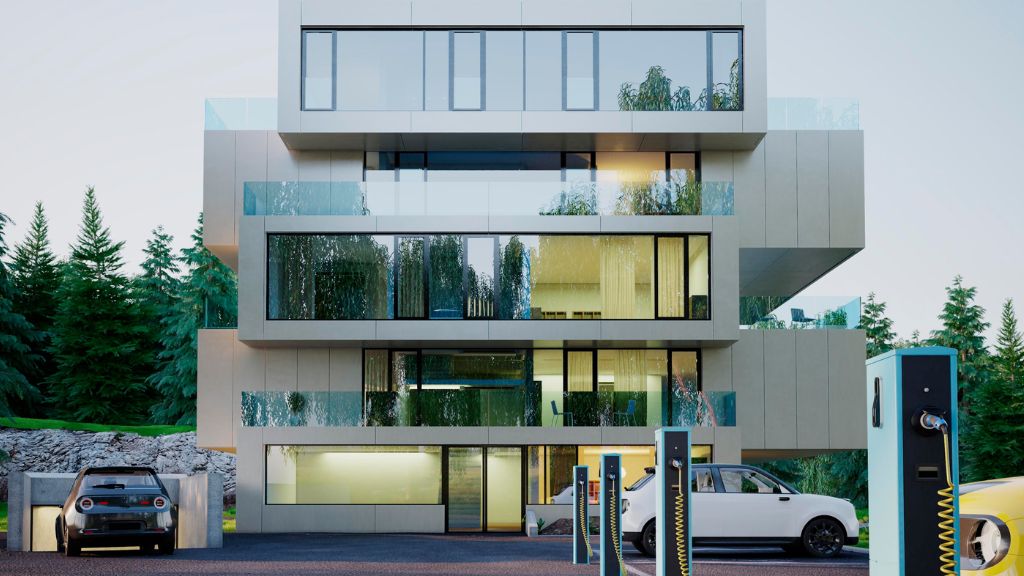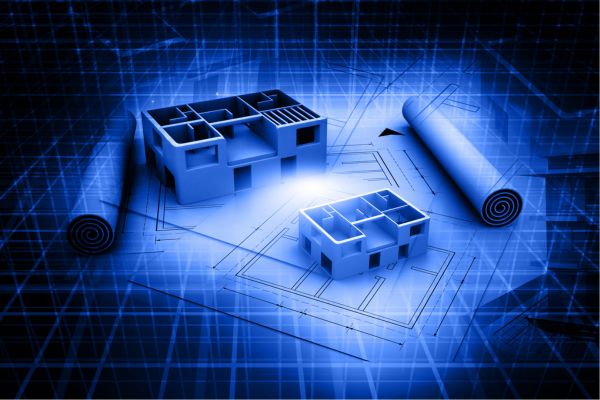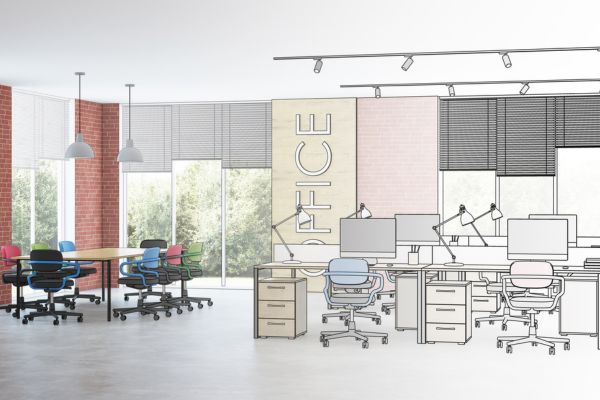
3D architectural rendering is a game-changer in modern architecture, offering a vivid preview of projects before they’re built. This technology enhances design communication, allowing architects and clients to visualize and refine structures with remarkable detail and realism. It’s not just a tool for presentation; it’s an integral part of the design process, shaping the future of architecture.
The Basics of 3D Architectural Rendering
What is 3D Architectural Rendering?
3D architectural rendering transforms design ideas into digital models, offering a realistic visualization of architectural projects. This process involves creating three-dimensional images to showcase the attributes of a proposed architectural design. It’s a fusion of technology and art, where architects and designers use advanced software to bring buildings and spaces to life before they are constructed. This technique is pivotal in architecture, providing a tangible representation of a concept, and bridging the gap between imagination and reality.
Key Components of a 3D Rendering Project
A successful 3D rendering project hinges on several key components. Firstly, accurate architectural plans are essential as they form the blueprint for the rendering. These include detailed floor plans, elevations, and sometimes even landscape designs. Secondly, texture and material selection play a crucial role in realism, as they define the look and feel of surfaces. Lighting is another critical element, as it dramatically affects the mood and atmosphere of the rendered space. Finally, attention to detail in aspects like furniture, decor, and environmental elements ensures that the final image is not just a structure, but a space with character and context.
- Phone Number: (512)-591-8024








